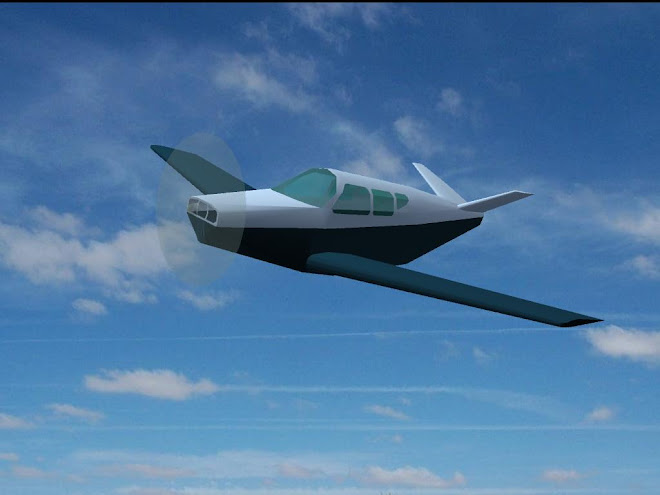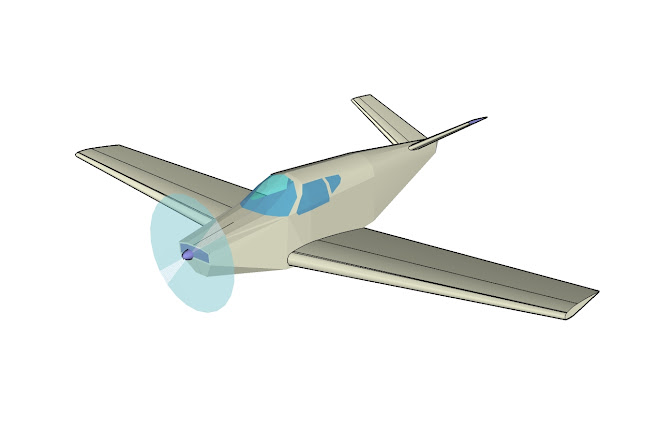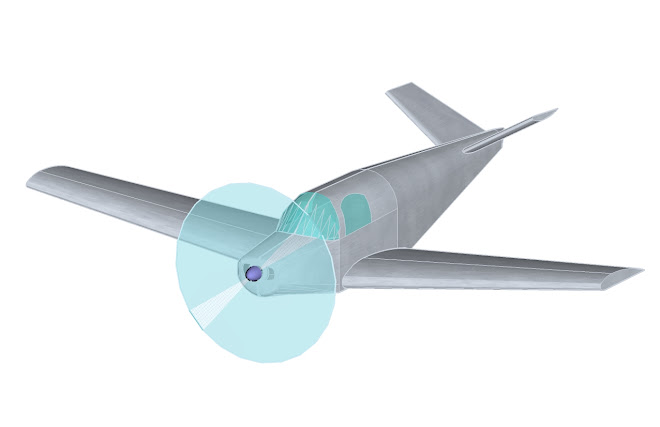
This shows the continued detail work on the roof and tower. I have also spent considerable time working on reducing the size of this file. Reducing the sides in curved and circular shapes. Also eliminating surfaces and lines that don't show from the outside of the building. Because of the detail in this Victorian design the file is quite large.
































