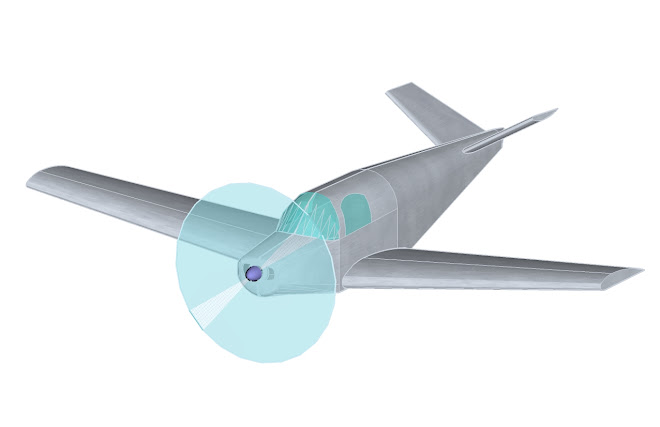
This is the latest design for a green house for our yard. The house we live in is a Victorian that was built in 1900. This design would be more fitting. It is build from 1 1/4" square steel tubing and covered with corrugated fiberglass. There are multiple vents in the bottom and the top for controlling ventilation. A jib will be built to reproduce the eight segments of the design. The lacy design quality of this design is more in the Victorian feeling. To cover the exterior of the framework would make the design have a greater Victorian feeling. However the cost of the glass and the weather in our area might not make glass a good solution. Comments on this and other designs are always welcome.
Don








2 comments:
I was thinking the clear roofing plastic for barns would work well, were is the heater going to be, an outside wood stove where the exhaust pipe curves through the bottom under the floor broad would be nice (the Chinese use the exhaust off the stove to cook and and keep there beds warm, it look pretty neat, I was thinking that would be a good solution for a green house. Keep the smoke out but the heat would radiate through the floor.
Also, wouldn't the steel frame take a while to heat up.
Post a Comment